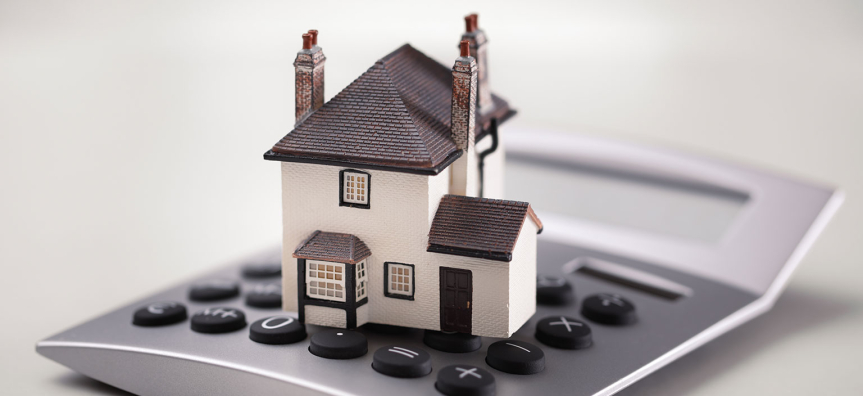
Council has developed a tool which allows applicants to calculate the fees payable on their Development Application. The tool is based on information relevant to the project, such as the estimated cost of works, and is in accordance with the statutory fees applying under the Environmental Planning & Assessment Regulation 2021.
Frequently asked questions
How are application fees calculated?
Council calculates application fees for applications lodged via the NSW Planning Portal based on criteria including the estimated cost of works, the type of application (DA, Modification or Review), the number of proposed lots, external referrals, inspections, legislation, and other administrative processes. These fees will vary depending on the application and the cost of works.
Why is an estimated cost of works required?
The estimated cost of development is determined in accordance with Clause 256 of the Environmental Planning and Assessment Regulation 2021. The consent authority (Council) must make its own determination by reference to a genuine estimate of the completed costs associated with the construction and preparation of the building and/or the construction costs of carrying out a work, and/or the demolition cost of a building or work and excavation, as it relevantly applies to the application.
Council calculates the cost of works on the estimated ‘market price’ for the completed project. This may not necessarily reflect the actual cost of the development to the applicant, for example, an applicant may source materials free or second hand and use their own labour (owner-builder).
Using building cost indicators compiled from recognised published industry journals, Council calculates a “genuine” cost of works.
What does the Applicant need to provide?
The applicant must submit a Estimated Development Cost (EDC) Report or a Quantity Surveyors Report with their application, which details the following:
- the estimated cost of works
- the type of development
- the areas (in sqm) and length (retaining walls and fences) for each of the generic parts of the project (e.g. gross floor areas including any outbuildings such as garages)
- the volumes of excavation and demolition material
- the number of additional lots in the case of subdivision applications
Is an Estimated Development Cost (EDC) Report or a Quantity Surveyors Report required for your project?
The requirements vary depending on the cost of the proposed development, as follows:
- Development with an estimated cost up to $100,000 can be estimated by the Applicant. A building work quote may assist your estimate accuracy but must be consistent with industry Standard Indexation.
- Development with an estimated cost between $100,001 and $3,000,000 are to be prepared by a Building Industry Professional (Architect/ Designer, registered Builder).
- Development with an estimated cost over $3,000,001 must be prepared by a Quantity Surveyor (AIQS / RICS professional) or provide a Quantity Surveyors Report completed by a Quantity Surveyor (AIQS / RICS professional).
These requirements are based on the provisions of Council’s 7.12 Contributions Plan 2021 (Sections 4.2 and 4 3).
How does Council check the Cost of Works?
Council will check the gross floor area of the proposed development and multiply it by the unit cost for that component (as identified in Rawlinsons Australian Construction Handbook).
Please note that the base construction cost of a project home may not be the only work involved with the entire development proposal. The cost of decks, garages, driveways, retaining walls and landscaping for example, must be included as part of the completed cost of your project.
Council will review the estimated cost of development on all applications and those that fall outside the parameters of this guide, will result in a follow-up with the applicant prior to acceptance of an application.
In accordance with the Environmental Planning and Assessment Regulations, the following are examples of items to include in the development cost:
- Professional fees as part of the design: architects and consultants fees; charges and fees: GST, Long Service Levy, Development Application fee, construction approvals.
- Demolition and excavation works including cost of removal from the site and disposal; site preparation such as clearing vegetation, decontamination, or remediation; preliminaries such as scaffolding, hoarding, fencing, site sheds, delivery of materials, waste management.
- Internal fit out: flooring, wall finishes, fittings, fixtures, and bathrooms; Excavation or dredging including shoring, tanking, filling and waterproofing; Internal services: plumbing, electrics, air conditioning, mechanical, fire protection, plant, and lifts; External services: gas, telecommunications, water, sewage, drains and electricity to mains.
- Building construction and engineering: concrete, brickwork, plastering, steelwork/metal works, carpentry/joinery, windows, doors, and roofing; and other structures: landscaping, retaining walls, driveways, parking, and pools.
An example of information to be provided with the Cost Summary Report is provided below:
Example
| TYPE OF DEVELOPMENT | AREA | TOTAL |
| Dwelling Addition Ground Floor Level @$1,645 per sqm | 60 sqm | $98,700.00 |
| Retaining Wall (Block) @$294 per metre | 10m | $2,940.00 |
| Garden Shed (metal with concrete floor) @285 per sqm | 20 sqm | $5,700.00 |
| TOTAL PROJECT VALUE | $107,340.00 |
The building cost indicators are reviewed periodically to reflect market rates and are sourced from the Rawlinsons Australian Construction Handbook.
If Council determines that the estimated cost of the proposed development is greater than the figure provided in the Cost Summary Report by more than 10%, we will advise you, adjust the figure and send you an invoice for any additional fees.
Council may return or hold an application if it is not satisfied that an estimate is genuine and accurate and request additional information.
Please be aware, the estimation should be used as indicative only and may be subject to change, should Council determine that further fees are applicable, such as Integrated Development or Concurrence is required.
